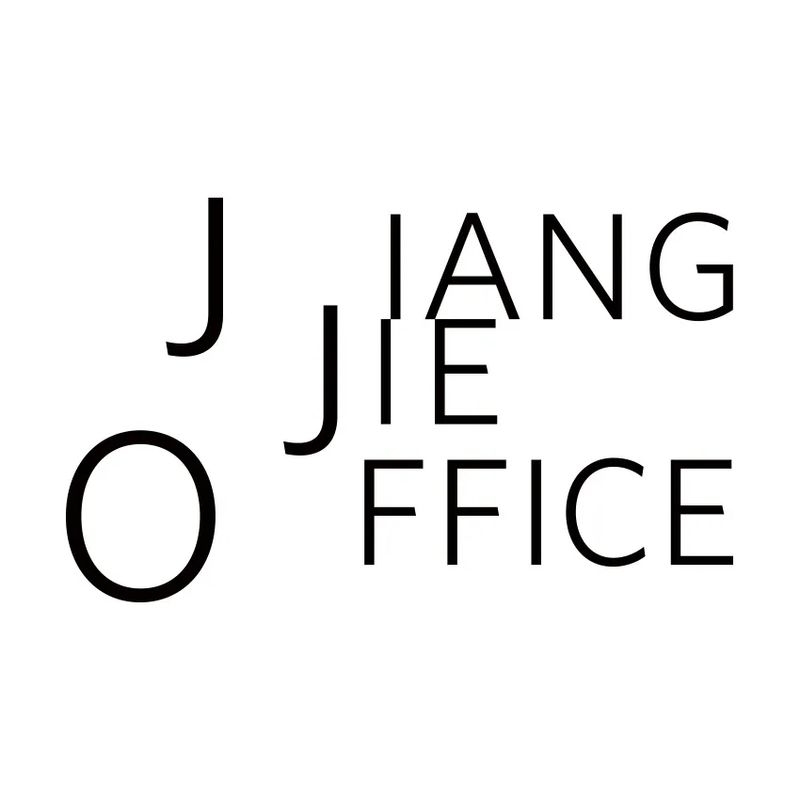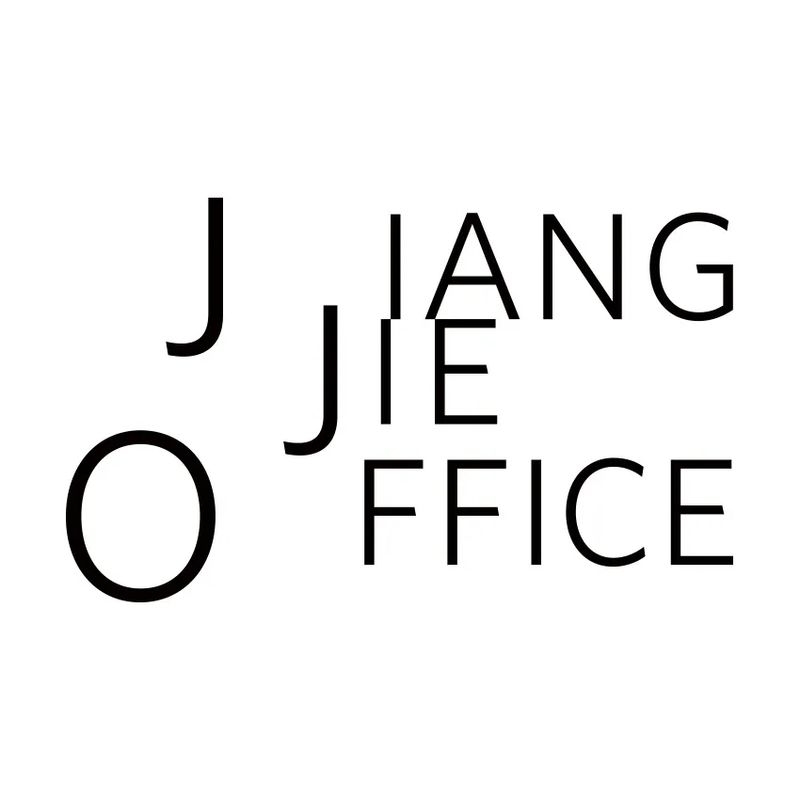
PROJECT MEMBER
DATA
- ビルディングタイプ
- パビリオン・イベントブース
- 構造
- 木造
- 工事種別
- 新築
- 竣工
- 2023-07
CREDIT
- 設計
- JIANGJIE OFFICE
- 担当者
- JIANGJIE
- 施工
- 大匠工务
- 撮影
- WEN STUDIO
Tokyo TDC 22-23 杭州选作展包括平面海报和包装物料等,数量多且要求不同的陈列形式和丰富的展示面。策展人梅数植希望在材料方面要求可持续和低成本的,无需过于精致,呈现一种轻松、有趣甚至热闹的氛围,类似逛市集的感觉。 The Tokyo TDC 22-23 Hangzhou Selected Works Exhibition includes a variety of graphic posters and packaging materials that demand different forms of display and a range of show surfaces. Mei Shuzhi, the curator of the exhibition, aimed for sustainability and budget-friendly materials that are not overly elaborated, but rather present a relaxed, fun, and even lively atmosphere, similar to the feeling of bazaar shopping. 在综合考虑这些诉求后,首先需要解决的问题就是在有限的空间内把观展路径尽可能地延长,才能解决海报的展示面足够多,“这让我们联想到盘山公路,迂回曲折的盘旋,增加了路径的长度,也有考虑用不同大小的圆筒相互叠加产生无限变化的空间,创造出紧闭又开放的复杂系统。最后跟策展人讨论后还是选择用单一的平行切分,迂回折叠的动线来展开这次的探索。” After considering these demands comprehensively, the first issue that needs to resolve is to extend the exhibition viewing path as much as possible in the limited space to settle the posters with enough showing surfaces, ‘This reminds us of the Pan Mountain Highway, the meandering and twisting circling, which increases the length of the path, and there is also the consideration of using different sizes of cylinders stacked on top of each other to produce infinite variations of the space, creating a complex system that is both tightly closed and open, but in the end, after discussing with the curator, we still chose to use a single parallel tangent, meandering and folding the line of movement to start this exploration. ’ 由此联想到在机场过安检时排队的动线,“为了延长队伍的长度,警戒线折叠又折叠,平行的展墙模糊了空间的边界,而在空间外透过玻璃幕墙向内看,也只能隐约看到‘表面’,保留了探索的乐趣。”于是有了5片平行展墙切入空间的方案。 It reminds us of the queuing line at the airport when going through the security check, ‘The cordon folds and folds to extend the length of the queue. The parallel exhibition walls blurred the boundaries of space, while outside the space through the glass facade looking in, the surface could only be vaguely visible, keeping the pleasure of exploration.’ So here is a program of five parallel exhibition walls cutting into the space. 展墙采用40*80 mm的木方做框架结构,再用铝型材在顶部垂直交叉,锁定5排平行的框架,使框架自主站立,主体结构搭建完以后再用桦木多层板封面,有意让部分结构外露,展示造型背后的构建机制,同时也带来一种“未完成”和“临时性”状态,使空间呈现一种复杂的矛盾性。 The exhibition wall uses 40*80 mm wooden squares as the frame structure, and then the aluminum profiles are crossed vertically at the top, locking five rows of parallel frames to stand on their own. After the construction of the main structure, it was covered with birch multi-layer boards, intentionally exposing part of the structure to show the construction mechanism behind the modeling, while bringing a state of ‘unfinished’ and ‘temporary’, making the space present a complex contradiction.
