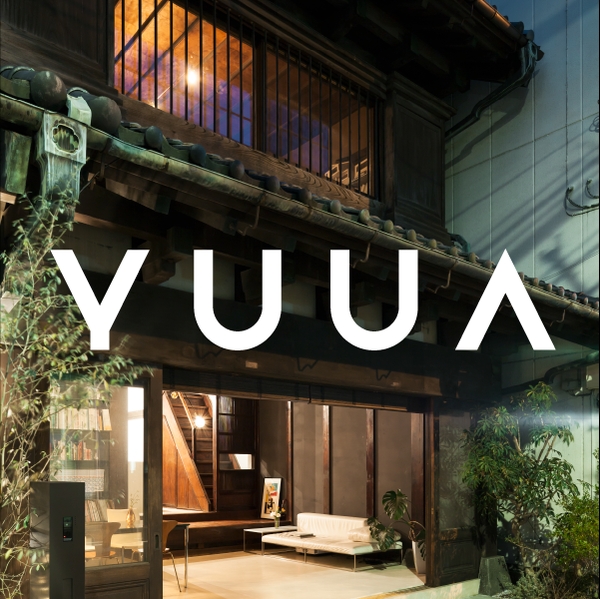PROJECT MEMBER
DATA
- ビルディングタイプ
- その他オフィス・企業施設
- 構造
- 木造
- 工事種別
- リノベーション
- 延べ床面積
- 99.14㎡
- 竣工
- 2014-10
CREDIT
- 撮影
- 傍島 利浩
- 設計
- YUUA
- 担当者
- 相原 まどか
- 施工
- 株式会社クリエイトエイ
高円寺に和菓子屋として建てられた築100年近い町屋を住宅兼事務所に改修しました。建物本来の美しさの再発見を基本方針とし、伝統的な職人技術の造作を加えて新旧の融合を図り、さらに永く使い続ける方向性を模索しました。 重厚感ある基礎石、美しい欅や檜の柱梁、瓦葺き屋根など、本物の素材感が引き立つ日本の伝統的な家屋の質の高い空間を生かし、基本構成は変えずに内部のレイアウトや室間のつながりを再考しました。 天井高4mの土間空間は、改変されてきた間仕切や設備、窓等を取り除いて壁を補強し、元の空間を再現しました。壁紙の貼られた壁面の板は保存が難しく、取り外し補修してキッチン扉や小上り床に再利用しました。壁は板張当時の深みのある色合いに近づけるため、黒ベースに赤、黄色の顔料と金粉を混ぜた漆喰とし、光によって微妙な色の変化が楽しめます。床は昔ながらの人研ぎ工法とし、キッチンカウンターや浴槽も同材で造作して全体の統一感を出しています。 更なる建物の長寿命化を目指し、機能面に影響する設備や補修が必要な素材はほぼ一新し、断熱強化や窓サッシ気密化など環境に配慮しつつ居住性の向上をはかりました。 YUUA MACHIYA is renovation project was to transform an 85-year-old traditional Japanese style townhouse into ‘soho’; a contemporary dwelling and working space. We strived to respect the authentic style of the original building. It thrives upon the serenity set forth by the beautiful wooden structure and the dark atmosphere it provokes. This building is real contrast with the relentless speed of modern Tokyo city by which it is surrounded. We restored the traditional Japanese artisan skills to life in modern design. Plaster walls, handmade terrazzo and old wooden parts were revived in newly designed spaces and furniture. And we also adopted materials, like brass and paulownia wood which change gradually. They were meant to age after this time so as to make new history amongst old things, making the deference between the old and new. The facilities were reformed absolutely and some parts of the structure were reinforced in order to prolonging the lifetime of use. Especially, insulation and airtight was principal for the improvement of livability. Through this project, we thought about preserving a Japanese traditional house in an urban context where most building in Japan are torn down way too soon.
