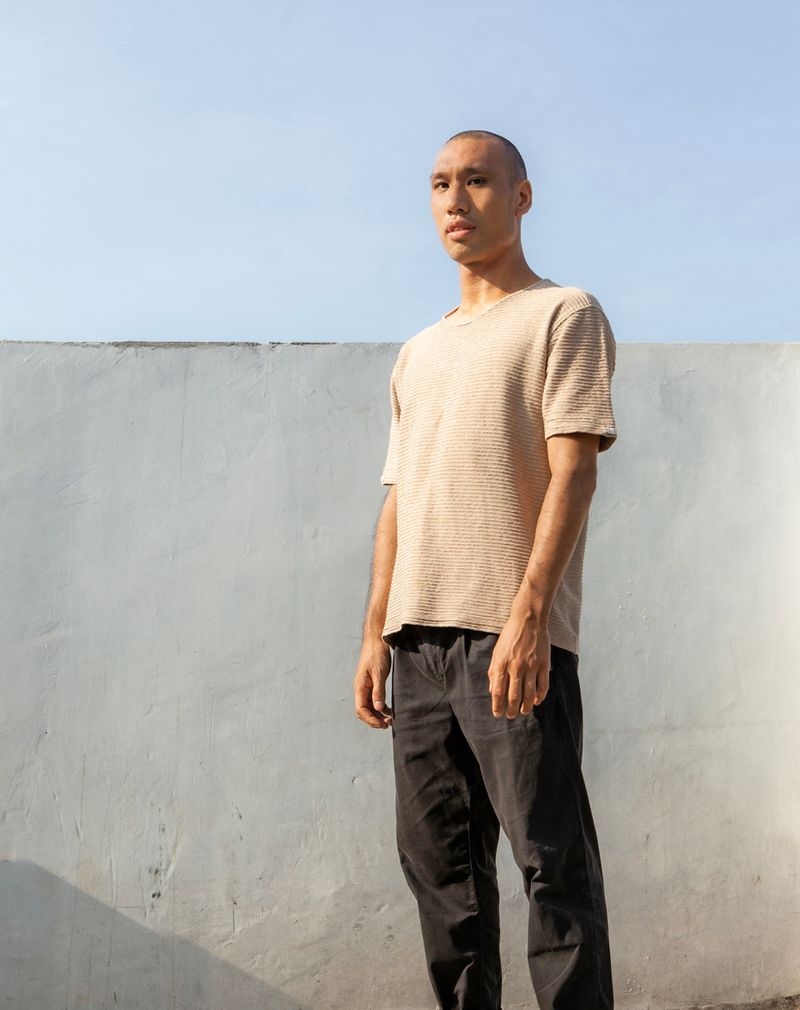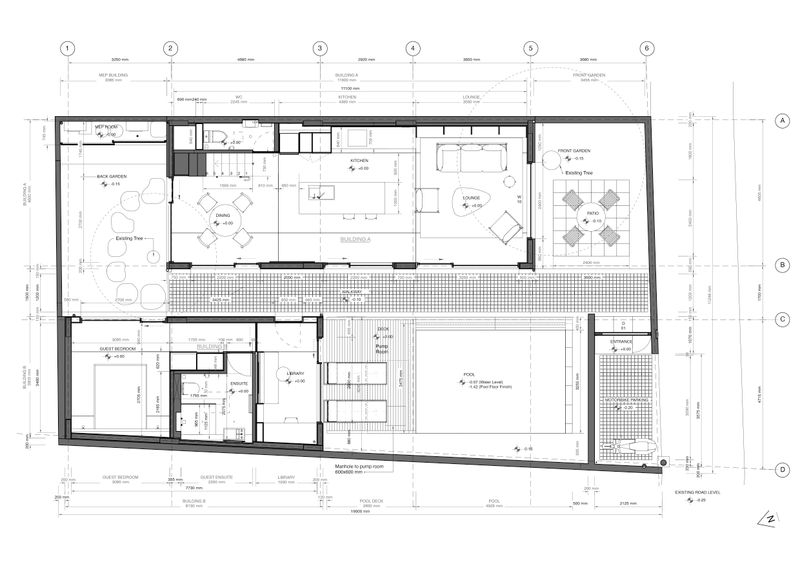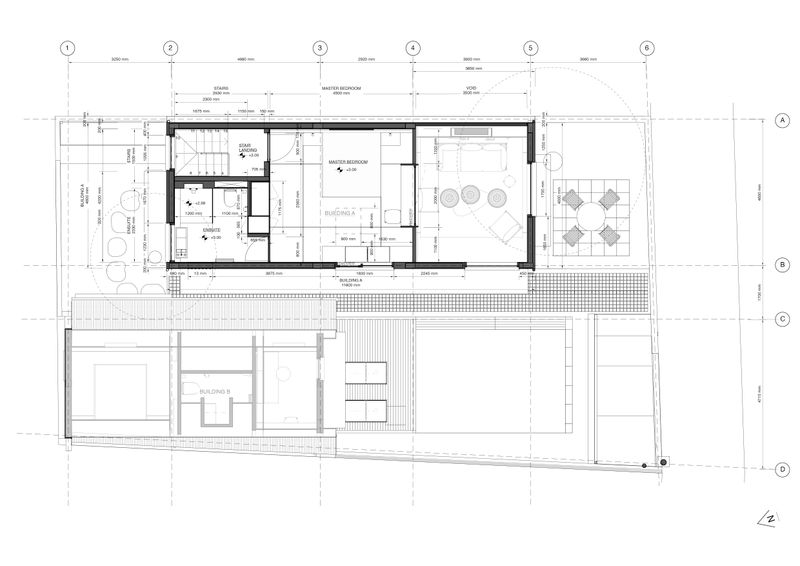
補足資料


PROJECT MEMBER
A Private residence in Kedungu, on the West coast of Bali comprised of two gable roof structures separated by a sheltered walkway in between. The buildings are aligned North-South, facing the street on the Southern boundary of the site. They are staggered to make room for two large preexisting trees on the site; a Blackboard tree to the Southeast corner and a Mango tree to the North end. The residual space formed by the arrangement defines three distinct garden spaces around the site. The two structures are of varying size. The larger structure faces South, where a small terrace surrounds the Blackboard tree. The living room has a double height open ceiling with windows placed to offer views of the tree climbing from the base of its trunk to its canopy. The Kitchen and Dining areas extend back where a window looks out to the third garden at the North. On the upper floor, a pivoting window connects the Master bedroom to the the Living space through the double height void. The ensuite faces to the North garden, with a vanity spanning across a window looking over the Mango tree. The smaller structure is single story and has a small study facing south to the swimming pool in the central garden. The ensuite bathroom in the centre of the structure integrates the wardrobe, and the bedroom that looks out to the Mango tree in the North garden. The house is characterized by an understated palette of local natural stone and teakwood, with off-white tones of textured render and terrazzo.
