補足資料
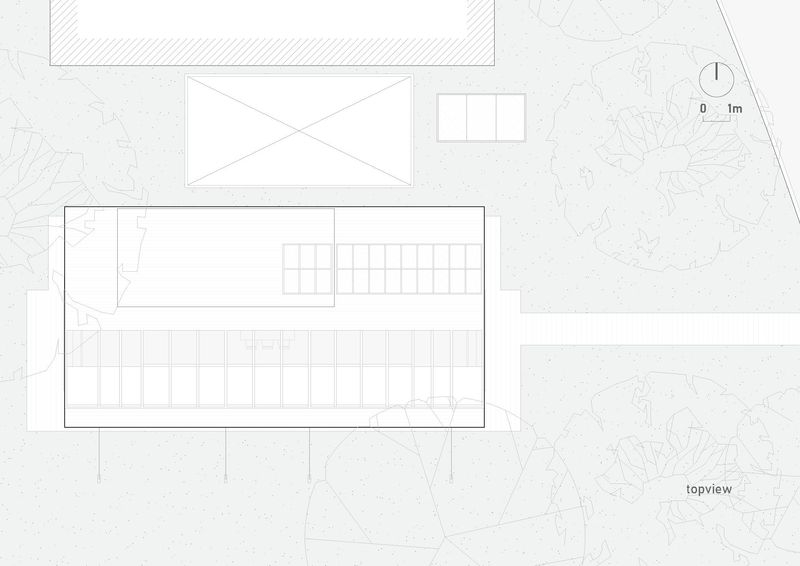
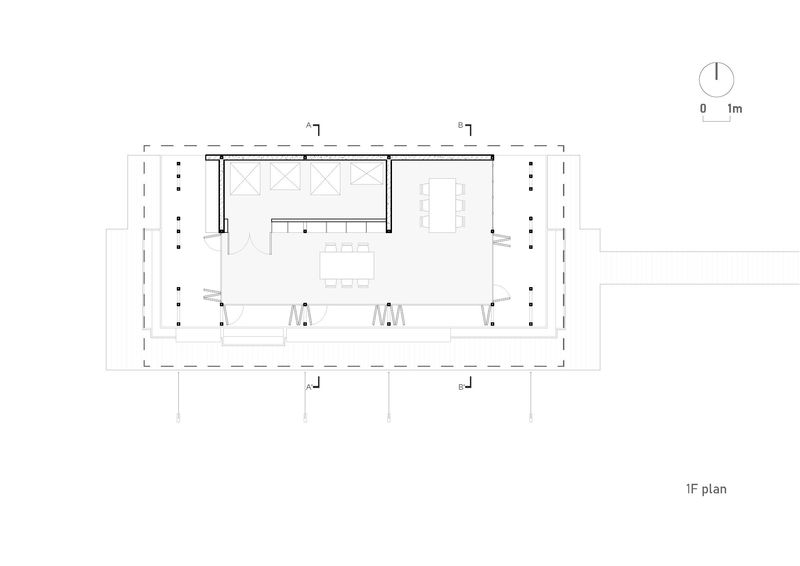
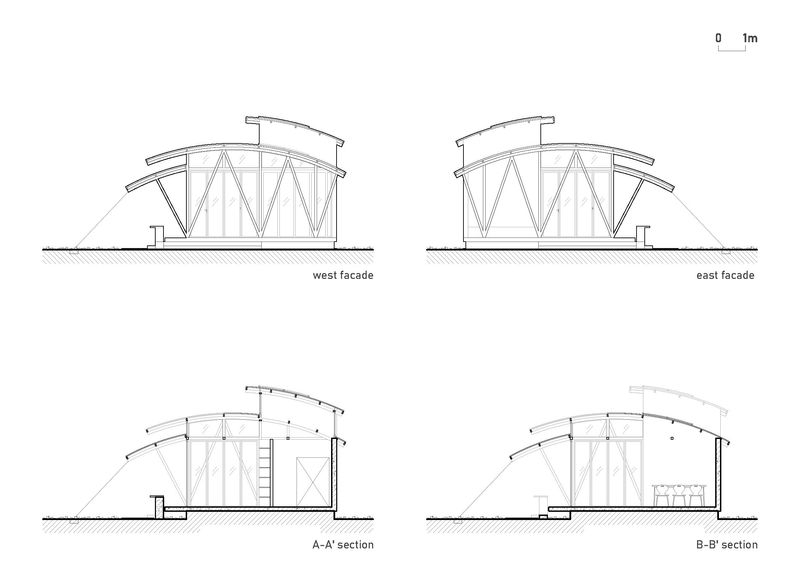
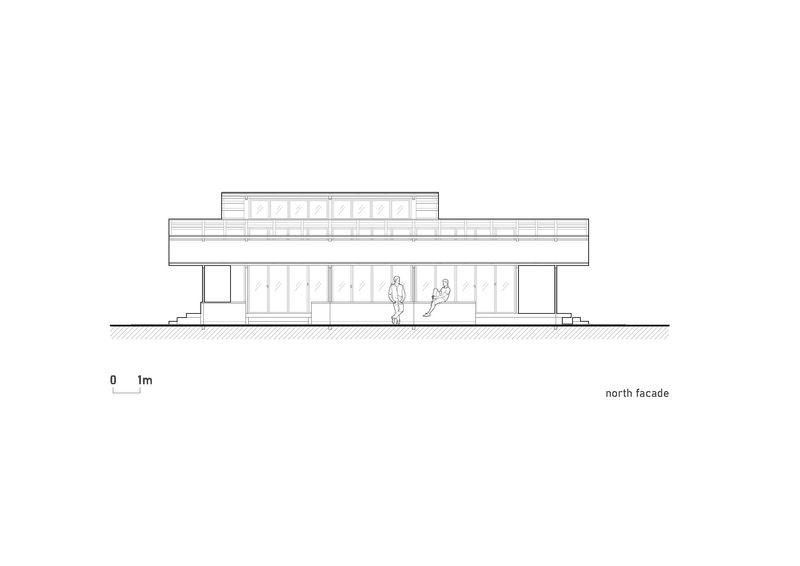
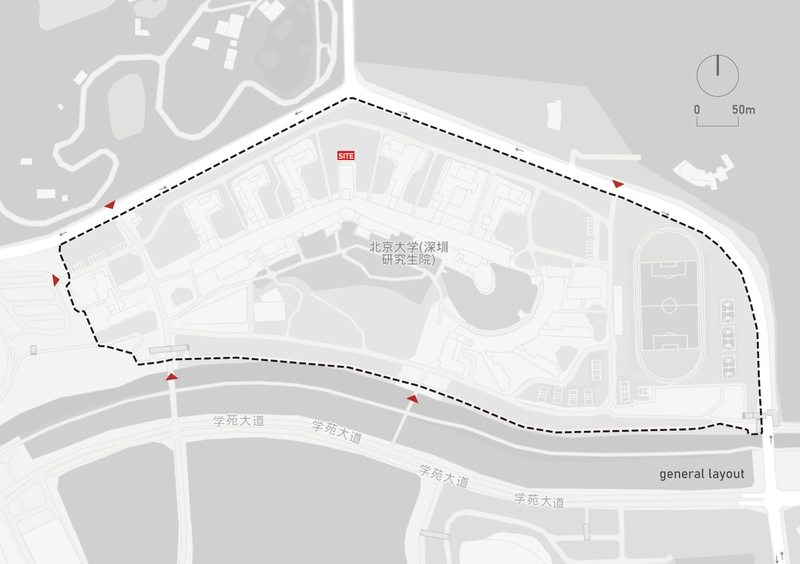
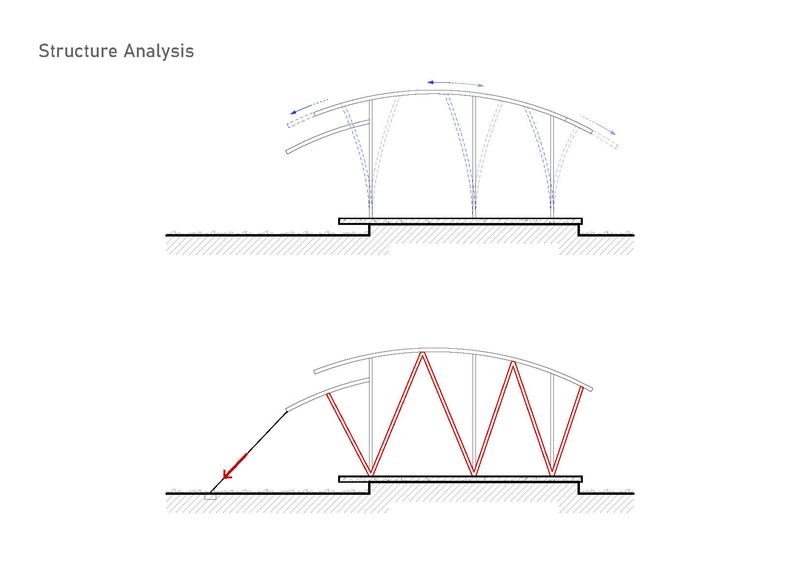
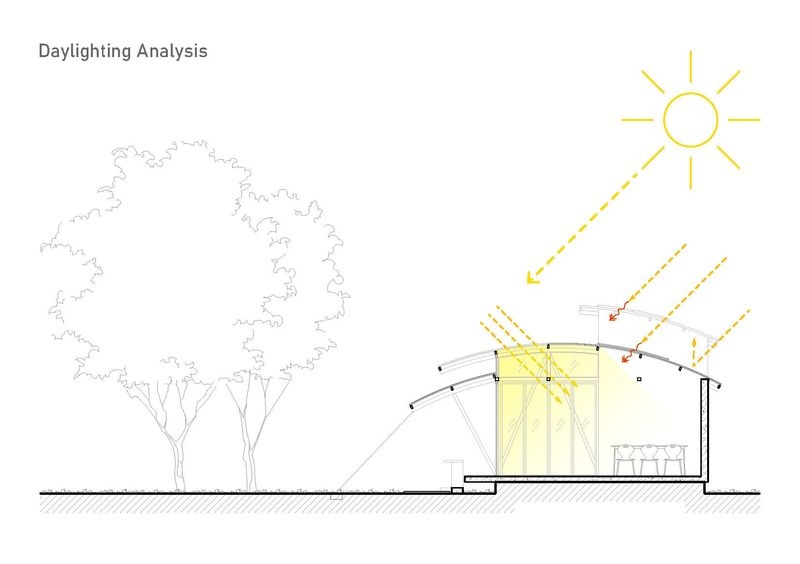
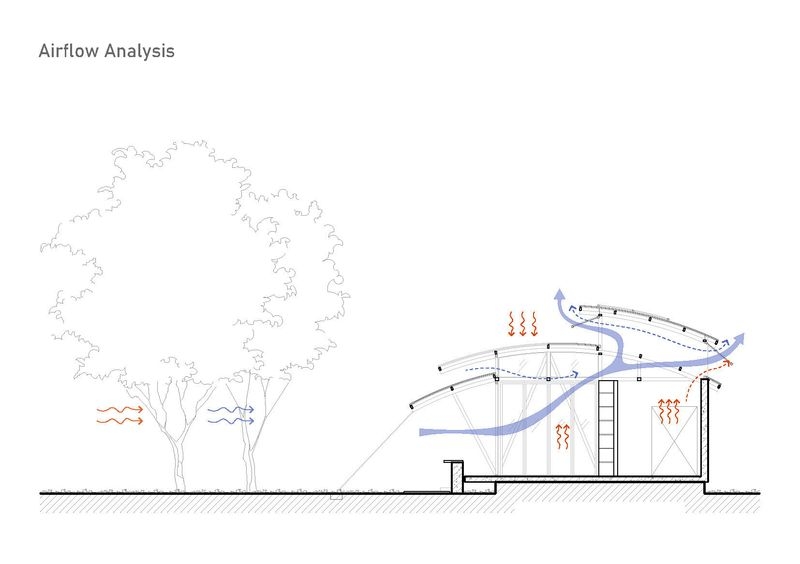
PROJECT MEMBER
The building is located at the very center of the Peking University campus and is used as an educational and scientific research laboratory. The spatial functions are mainly divided into three parts: the enclosed space is used as a laboratory, the indoor space is used for learning, and the semi-outdoor space is used for public purposes. The doors of the building can all be opened, merging the indoor and outdoor spaces into one, and serving as multi-functional spaces such as exhibition areas. The building is perfectly integrated with its surrounding environment. The white metallic paint and steel frame structure are consistent with the existing campus architecture. At the same time, through the semi-transparent roof, one can look up to see swaying leaves and natural light filtering through. The arched eaves extend downward, directing the gaze of the onlooker towards the landscape of the grassy area in front of the building. The architectural form emphasizes the sense of technology, raising the ground level to create a floating sensation on the grass. Three arched roofs intersect and overlap, supported by triangular steel columns and secured with steel cables, making the structure stable, light, and full of tension. In terms of sustainability, the building utilizes multiple roofs, automatically opening side windows, and fully retractable sliding doors to maximize natural ventilation and connection with the outside. Some of the roofs are equipped with transparent insulating acrylic panels to increase natural light. Low-cost, high-efficiency, and simple energy technologies are used, with flexible photovoltaic panels installed on one side of the roof to provide electrical power for the house's equipment and lighting. In addition to the basic reinforced concrete structure, most of the building is made of steel structures, aluminum panels, and acrylic panels, which increase flexibility and recycling opportunities while also considering economy. Furthermore, the design avoids excessive sunlight exposure on the south and west sides, raises the ground level, and sets up under-eave spaces to cope with the humid, hot, rainy, and strong sunlight climate of southern China.
