
補足資料
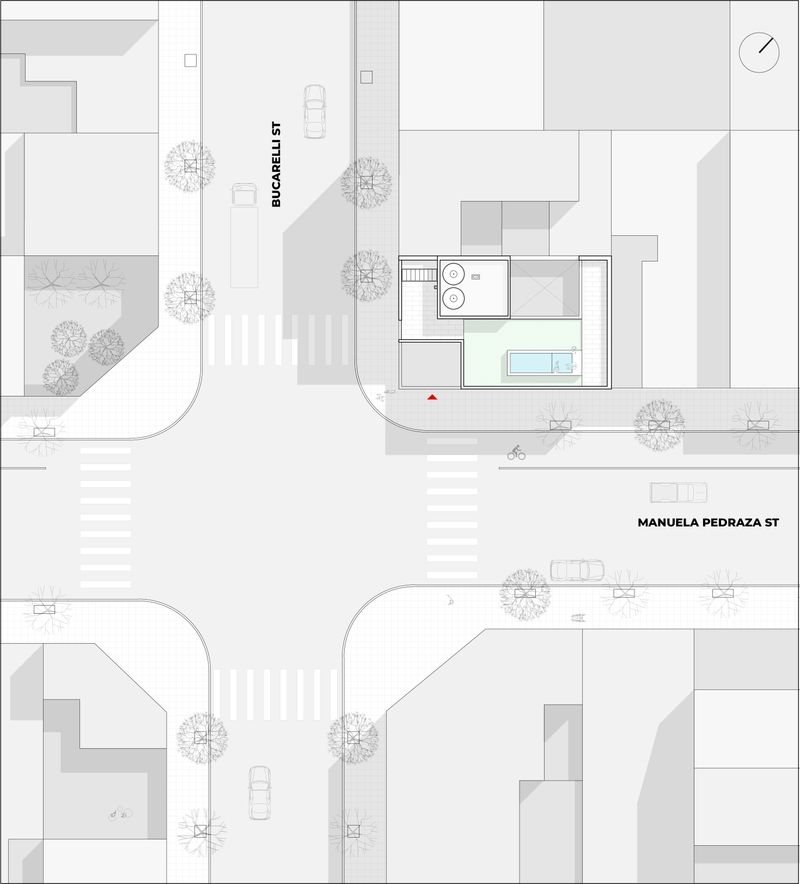
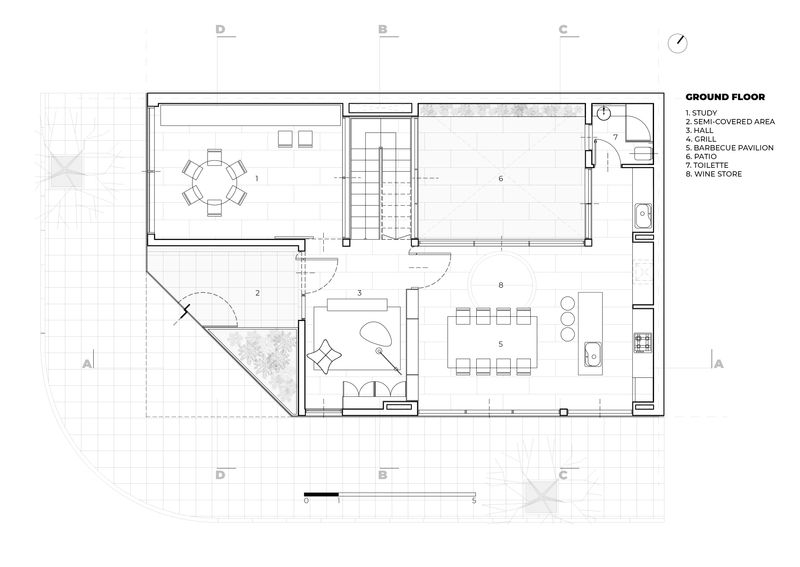
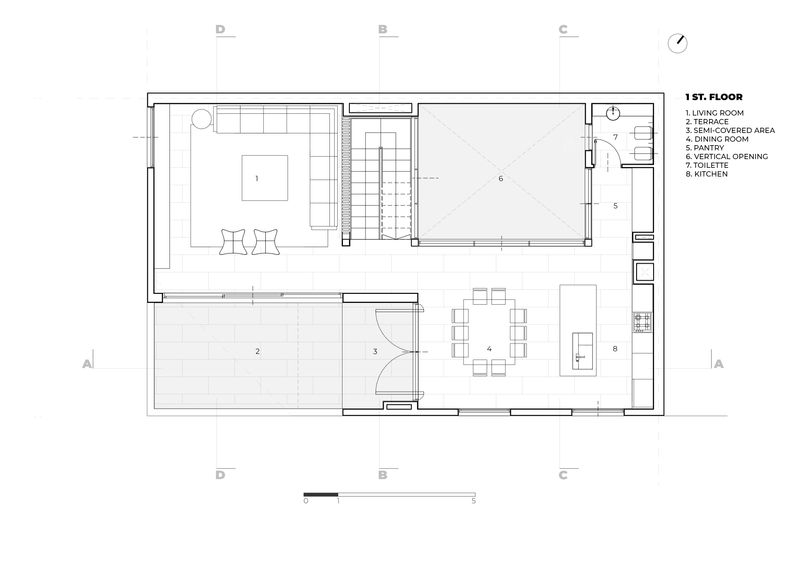
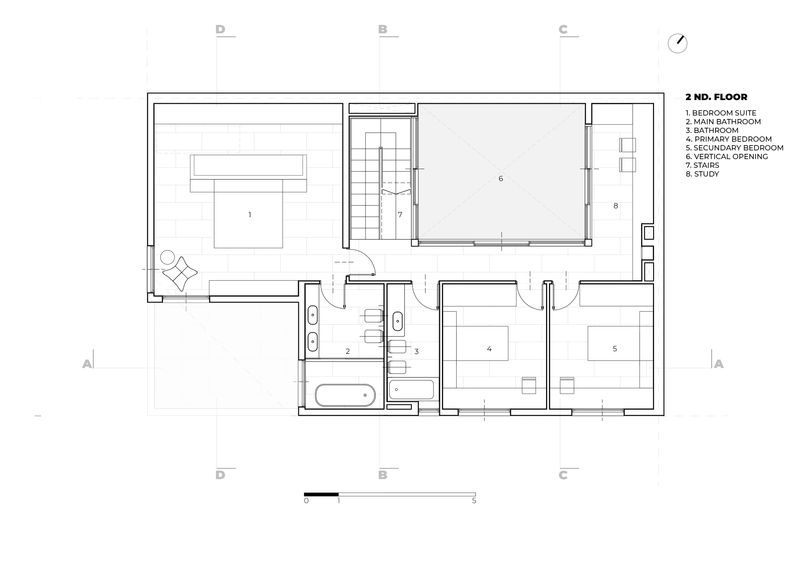
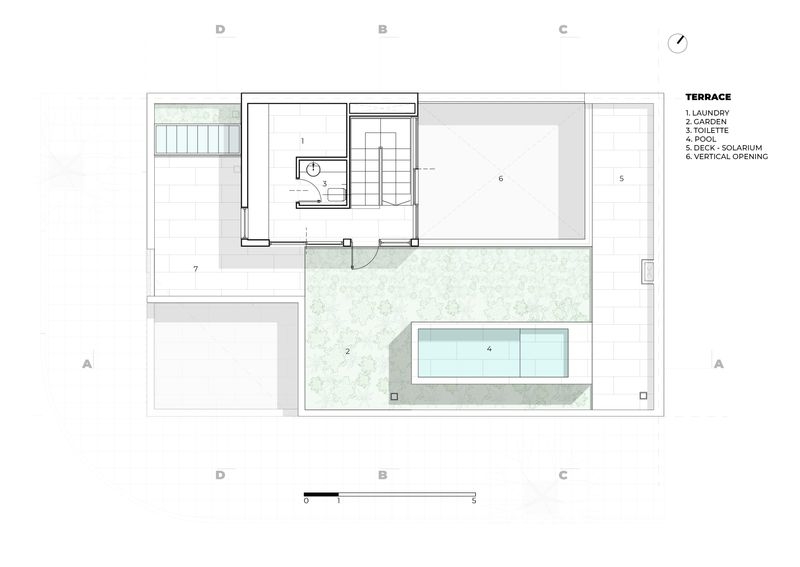
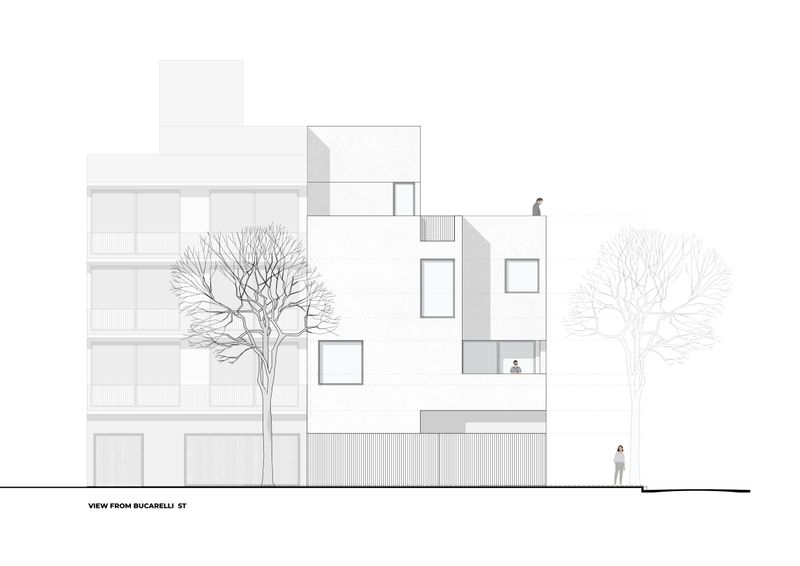
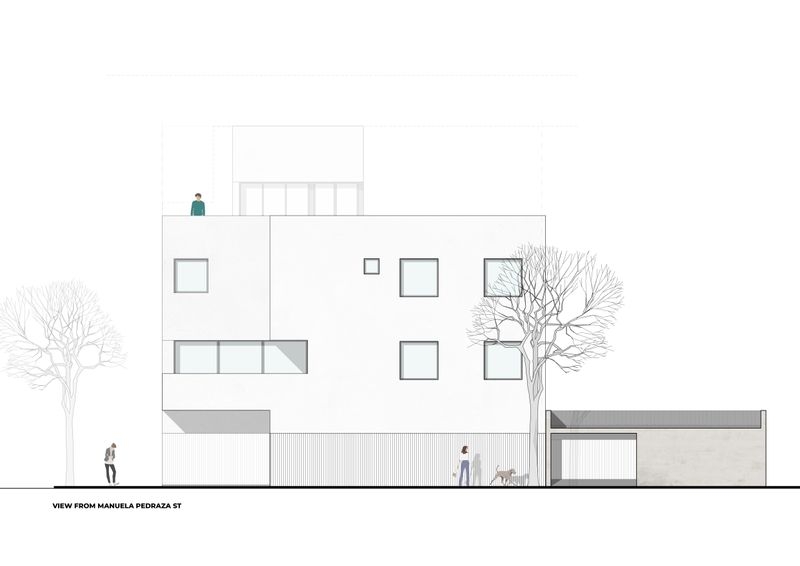
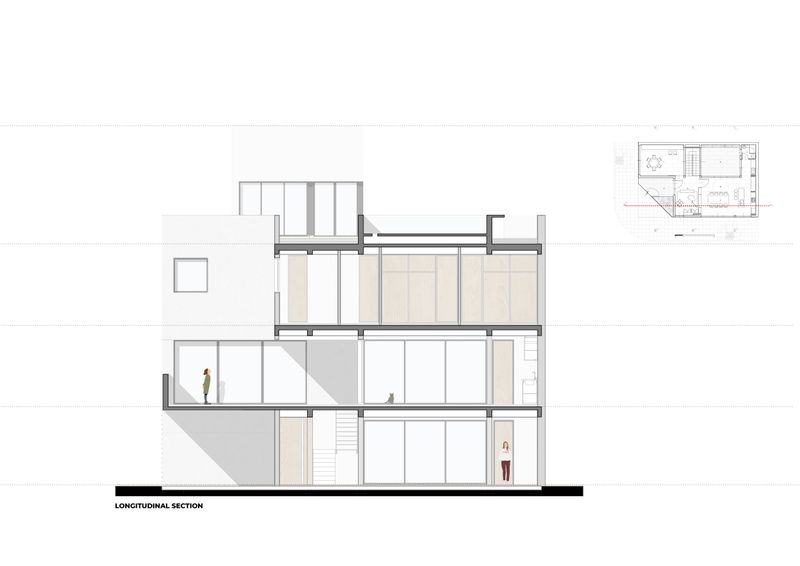
PROJECT MEMBER
The present single-family home, located on a small plot in Villa Urquiza, Buenos Aires, stands as an urban house that dialogues with its immediate surroundings. The morphology of the house shapes the corner, contributing to not exhausting the buildable volume, with a manifest intention to maximize the surrounding urban voids. The wall configuration of the house, along with the carefully located openings, creates a pure, functional, and contemporary volume. This architecture, simple and forceful, is manifested through clear lines and honest materials, evoking a sense of serenity and order. Functionally, the house is organized into spaces that are articulated through a large central patio and terraces. The expansions function as catalysts for the daily activities of the home, promoting constant interaction between the interior and exterior. On the ground floor, which is directly connected to the street, there is a barbecue area intended for social and recreational activities. This sector also includes a wine cellar, adding a touch of sophistication and functionality. For privacy, the facade features a filter of micro-perforated aluminum sheet. This floor also houses a workshop/studio and the entrance hall, all of which open up to the patio. The first floor, the main floor, houses all daily activities. A large living area opens to a terrace with long views towards the corner, generating spaciousness in the interior spaces. All these rooms face the central patio, creating a continuous visual and spatial connection. The second floor is dedicated to the bedrooms and a small studio. The top floor houses the technical and service areas of the house, including a green terrace and a pool that function as elements for recreation and leisure. The connection between all floors is made through a wooden and metal staircase overlooking the patio, acting as the epicenter of the home's dynamics. This central patio not only organizes the space but also facilitates the entry of natural light and cross ventilation, creating a bright and healthy indoor environment. The material condition of the house is based on the use of a few simple construction elements that converge in a subtle and elegant morphological synthesis. An introspective house, with calibrated voids that establish relationships with the emptiness and become a serene and functional refuge in the middle of the urban environment.
