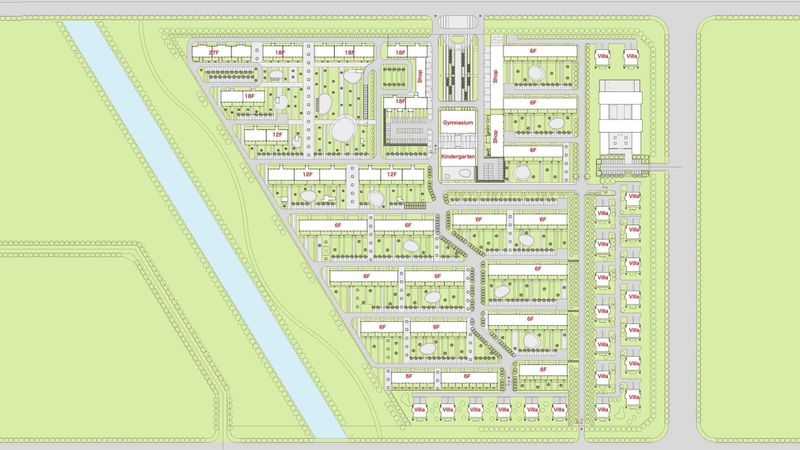補足資料

PROJECT MEMBER
DATA
- ビルディングタイプ
- 共同住宅・集合住宅・寮
- 工事種別
- 新築
- 延べ床面積
- 200413.5㎡
- 竣工
- 2013-10
CREDIT
- 撮影
- 廣松美佐江
- 設計
- A-ASTERISK / 黒竜江省林業設計院
- サイン
- 氏デザイン
中国東北地区、冬は最高気温-15度、最低-45度にもなる大慶市で、大規模集合住宅地区の設計を行なった。低〜中所得層向けのため、低コストでありつつ適正な基本性能を有することが求められた。 そこで、私たちは徹底した合理性による美しさを追求した。南向きの板状建物を並行配置する最も効率的な計画にすることで、東北の厳しい日照条件をクリアし、合理的な住戸プランを実現し、また全体の必要延床面積を確保した。しかし、それにより、東西に吹き抜ける強風が起こり、ガラス面から室内の熱を奪ってしまうという懸念が生まれた。 私たちは、ガラス面のある南北面にプロテクトラインと名付けた帯状の壁をガラス面から600mm飛び出させて連続配置させ、吹き抜ける強風による熱逃げを低減させた。プロテクトラインの中央にはスリットを設けてあり、高温度差による破損防止のために室外配管にする必要のある雨水管も仕込んでいる。 熱逃げ防止を目的としてつくったプロテクトラインが幾層にも重なるようすは、新しい景色を生みだしている。 We designed a large-scale residential community in Daqing, which was required to provide high performance at low cost as the area was targeted at the low- and middle-income groups. We pursued aesthetics through thorough rationality. By adopting the most efficient solution of parallel alignment of south-facing buildings, we were able to meet the severe sunlight conditions in the northeast, achieve a reasonable house plan, and ensure the overall required gross floor area. However, this created a concern that strong winds blowing from east to west would cause interior heat loss from the glass surfaces. A series of vertical walls called “protection lines” were placed on the north and south sides of the glass surface, 600 mm from the glass surface, to reduce heat loss due to strong winds blowing across. A slit in the center of the protective line also contains rainwater pipes that need to be piped on the outside to prevent damage due to excessive temperature differences. The layers of “protection lines” created for functionality create a new landscape.