補足資料
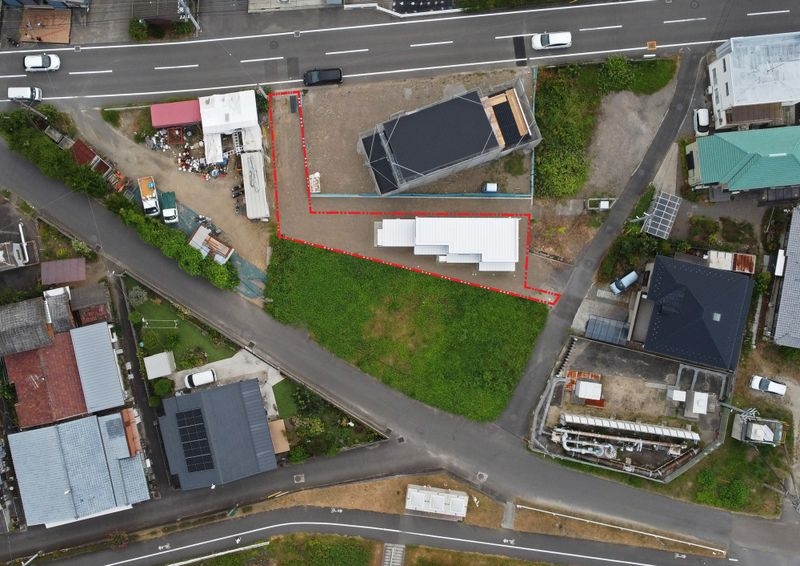
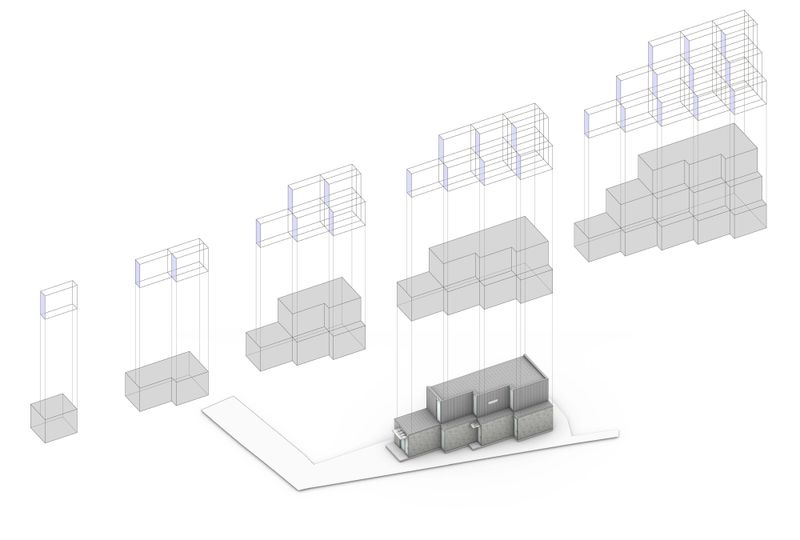
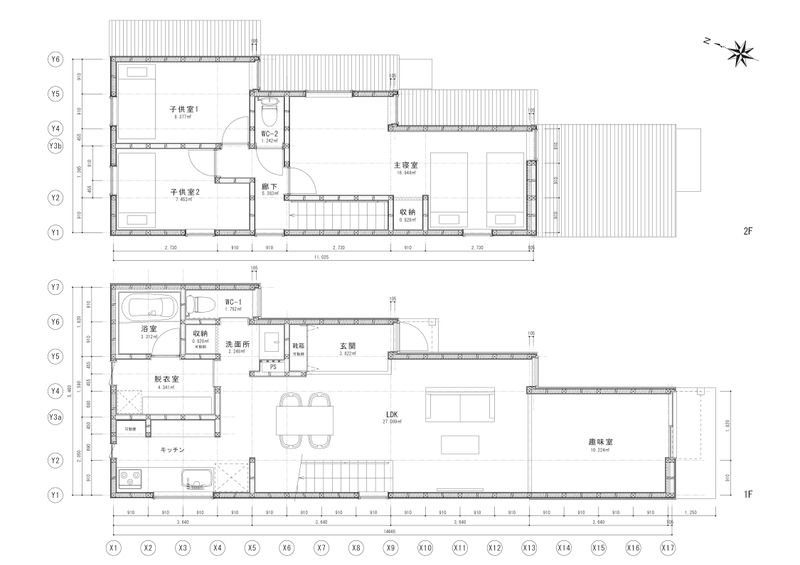
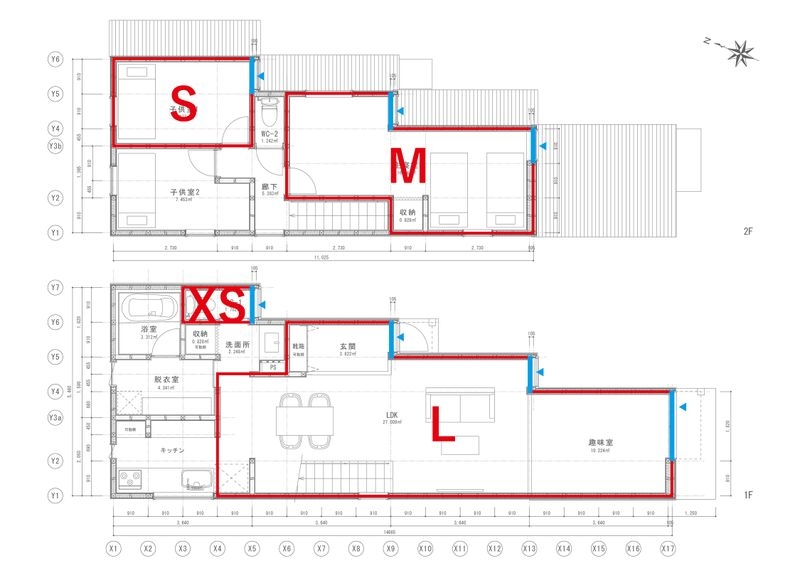
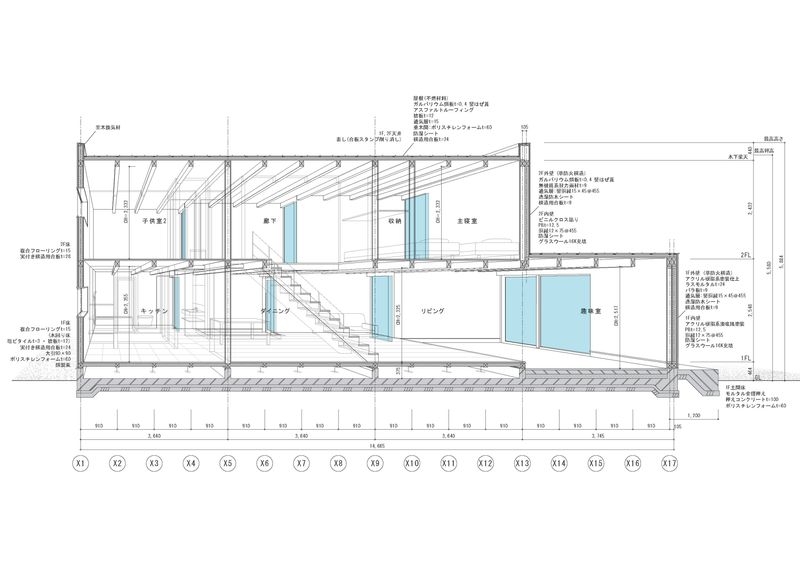
PROJECT MEMBER
美容業界で仕事をされるご夫婦から、自宅を建てたいと依頼を受けた。市内最大の河川沿いにある計画地は、旗状地かつ三角形という変形敷地であった。隣地は相続放棄された空地で建物の建つ見込みがほぼ無く、眺望が大きく開けている。人通りの多い土手道から一望できるこの敷地で、住まい手の個性を主張する建物の立ち現れ方を問われた。 建物ボリュームの検討から設計をスタートし、変形地に合わせた外形であること、そして各階で必要な容積の検討から、積み木のような段々形状が導かれた。さらに段々に合わせ規則的に窓を配列することにより、外観に特徴的なリズムと連続感を生むことを考えた。 この段々形状と連続窓を、一貫した変化を繰り返す明解な形態生成規則として整理し、室の広さなどの機能性とプロポーションといったデザイン性を調整していった。今回は住宅サイズだが、同じ連続的変化を繰り返すことで、より規模の大きな建物まで応用可能な形態生成規則となっている。また結果としてこの特徴的な建物形状は、公衆トイレや化学工場の集水ポンプといった隣地の異彩なオブジェクト群とも不思議な調和を生み出すこととなった。 段々形状と連続窓は、室内にも秩序と広がりもたらしている。一つの室がいくつの窓を含んでいるかで部屋サイズのバリエーションを設定し、Lサイズ(窓3つ):リビング・ダイニング・キッチン、Mサイズ(窓2つ):主寝室、Sサイズ(窓1つ):子供室・トイレ、といった具合に、用途機能ごとの必要面積によって振り分けた。室内に連続的に表れる縦長窓が景色を断片的に切り取り、風景のかけらをインテリアの一部として取り込む住空間となった。 There was a request to build a house from a married couple working in the beauty industry. The planned site, located along the city's largest river, was a flag lot and triangular land. An adjacent land is abandoned and vacant, and it is unlikely any building will be built there. The view from the site is widely open and the site is seen from a bank along the river where many people pass by. Therefore, we were challenged to find a building appearance that expresses the individuality of its homeowner. The design process began with a study of the building volume: the outer shape that fits into the deformed land and the space volumes required for each floor were studied, which led to a stepped shape similar to building blocks. Moreover, the windows were arranged in a regular pattern to match the steps, creating a distinctive rhythm and sense of continuity on the exterior. This stepped shape and continuous windows were arranged into an explicit morphogenetic pattern that repeats consistent changes. design features and functionality were aligned, such as room sizes and proportion. The building is a residential size for this project, but the morphogenesis patterns can be applied to larger-scale buildings by repeating the same continuous changes. This characteristic building shape resulted in harmonising with the neighbor conspicuous objects such as a public lavatory and water pomp cages of a chemical factory. The stepped shape and the continuous windows also bring the order and spaciousness to the interior space. Variation of the room sizes is decided depending on the number of windows that a room contains, and assigned according to the area required for each function of the room such as L size (three windows) for living room, dining room and kitchen; M size (two windows) for master bedroom; S size (one window) for children's room and rest room. In this house, the vertical windows that continuously appear in the inside space fragment the landscape and capture pieces of the scenery as a part of the interior design.